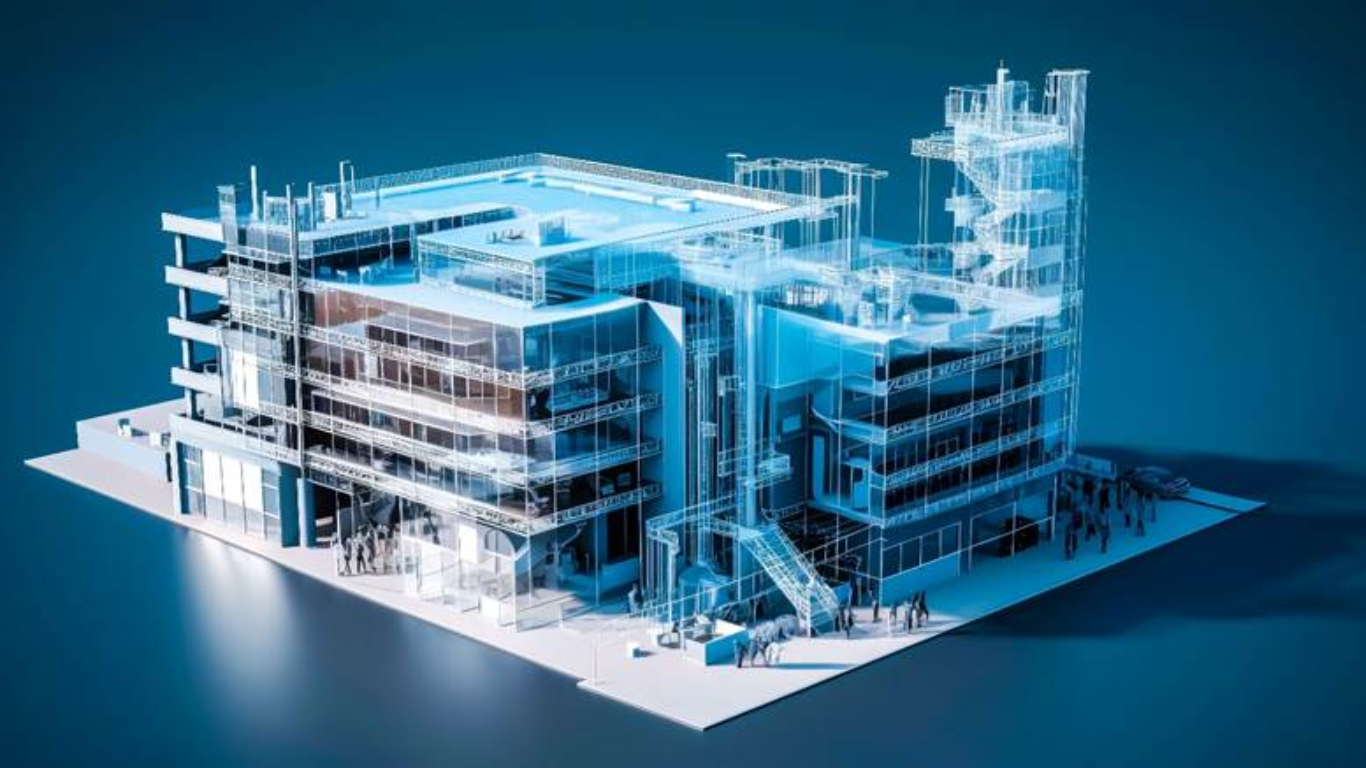Building Information Modeling (BIM) is a digital representation of the physical and functional characteristics of a building. It is a collaborative approach that integrates various aspects of building design, construction, and management into a single model, facilitating improved communication and efficiency throughout the project lifecycle. BIM is transforming the architecture, engineering, and construction (AEC) industry by enabling better decision-making, enhancing productivity, and promoting sustainability.
Key Components of BIM
1. 3D Modeling
Parametric Design:
BIM allows for parametric modeling, where changes to one aspect of the model automatically update related components. This reduces errors and inconsistencies.
Visualization:
3D models provide a visual representation of the project, helping stakeholders understand design intent and spatial relationships.
2. Data Integration
Centralized Information:
BIM integrates various data types (e.g., geometric, spatial, quantitative) into a single platform, making information accessible to all project stakeholders.
Lifecycle Management:
BIM encompasses all stages of a building’s lifecycle—from design and construction to operation and maintenance—ensuring that data is continually updated and utilized.
3. Collaboration and Communication
Interdisciplinary Coordination:
BIM facilitates collaboration among architects, engineers, contractors, and owners, allowing them to work within the same model and share real-time information.
Conflict Resolution:
The ability to visualize and analyze designs in a 3D environment helps identify and resolve potential conflicts before construction begins, reducing costly changes later in the process.
4. Simulation and Analysis
Performance Analysis
BIM can simulate various performance aspects, including energy efficiency, lighting, and acoustics, allowing for informed design decisions.
Construction Sequencing
Through 4D modeling (time-based simulation), BIM helps plan construction schedules and logistics, enhancing project management and reducing delays.
Benefits of BIM
Improved Efficiency
- Reduced Rework: By identifying conflicts early, BIM minimizes the need for rework, saving time and costs.
- Streamlined Workflows: Automated processes and integrated tools enhance productivity throughout the project lifecycle.
Cost Savings
- Accurate Cost Estimation: BIM enables precise quantity takeoffs and cost estimates, improving budgeting accuracy and financial planning.
- Reduced Change Orders: Early detection of design issues leads to fewer change orders during construction, further controlling costs.
Enhanced Quality and Performance
- Higher Design Quality: Collaborative design processes lead to better-informed decisions and higher-quality outcomes.
- Sustainability: BIM tools facilitate energy analysis and sustainable design practices, helping to create environmentally friendly buildings.
Better Project Management
- Real-Time Updates: Stakeholders can access the most current project information, enabling informed decision-making.
- Comprehensive Reporting: BIM allows for detailed reporting on various project aspects, enhancing transparency and accountability.
BIM Implementation Process
1. Planning and Strategy
- Define Objectives: Establish clear goals for BIM implementation, including desired outcomes and benefits.
- Select Software: Choose appropriate BIM software based on project requirements, team capabilities, and interoperability needs.
2. Model Development
- Creating the Model: Develop the BIM model by integrating architectural, structural, and MEP (Mechanical, Electrical, Plumbing) components.
- Standardization: Implement standardized naming conventions, templates, and workflows to ensure consistency across the model.
3. Collaboration and Coordination
- Regular Meetings: Schedule frequent coordination meetings with all stakeholders to discuss progress, issues, and updates.
- Model Sharing: Use cloud-based platforms to share the model and facilitate real-time collaboration.
4. Analysis and Simulation
- Perform Simulations: Conduct performance analysis (e.g., energy, lighting) and use the model to visualize construction sequences and logistics.
- Identify Conflicts: Use clash detection tools to identify and resolve conflicts within the model before construction begins.
5. Documentation and Handover
- Generate Documentation: Produce construction documents, specifications, and reports directly from the BIM model.
- As-Built Model: Update the model to reflect any changes during construction, creating a comprehensive as-built representation for future facility management.

